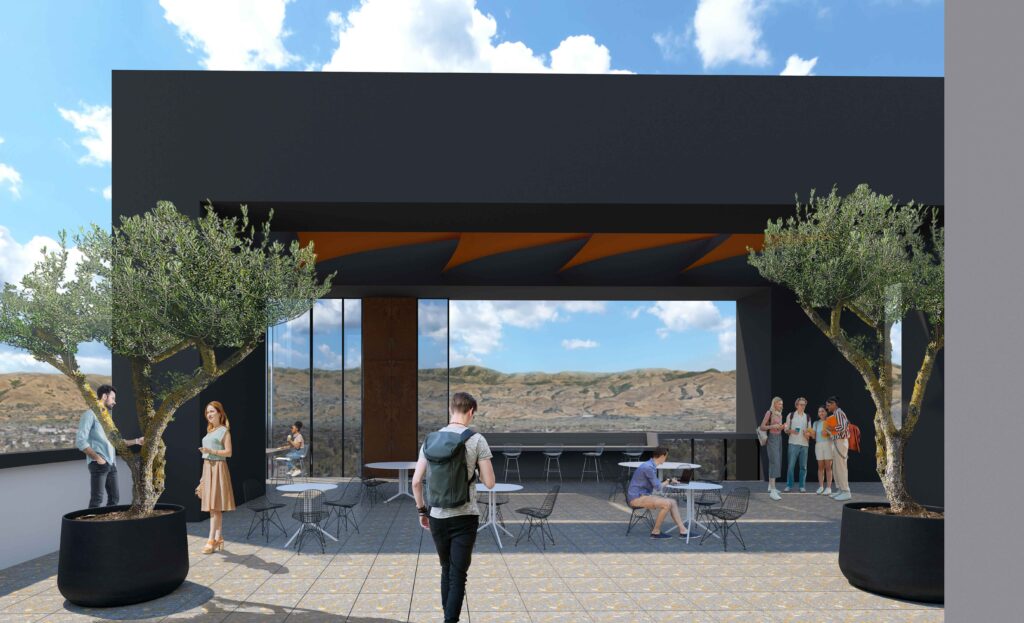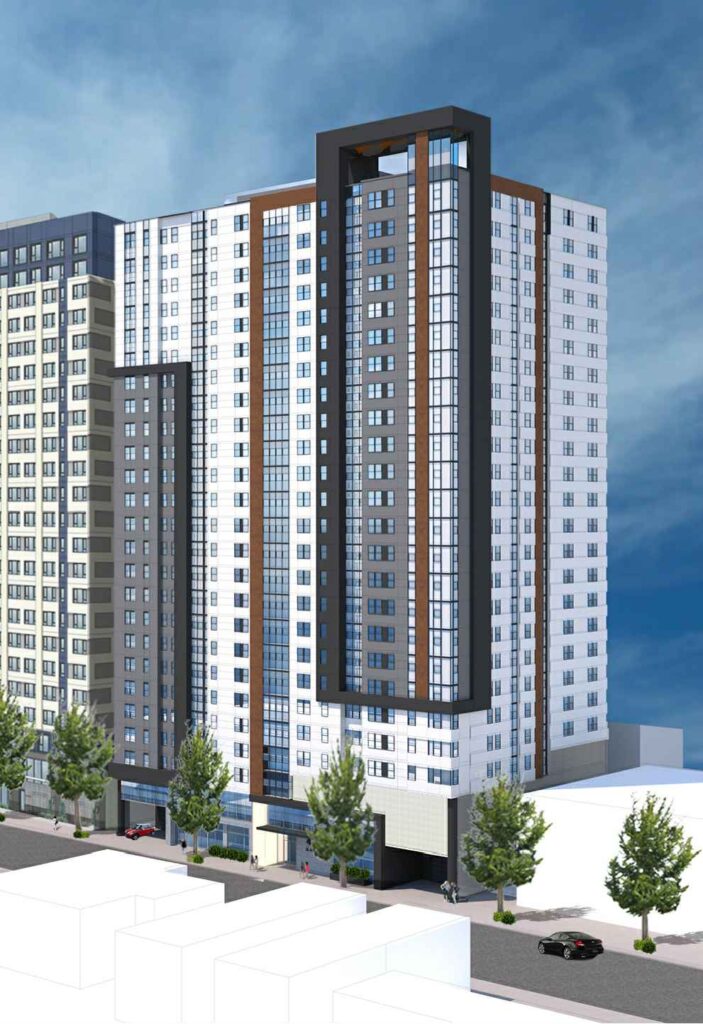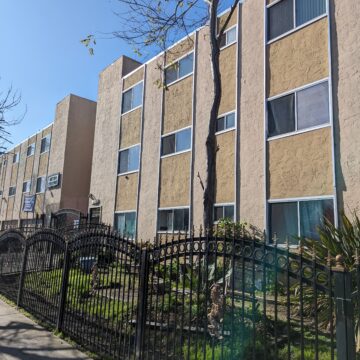Plans years in the making for a 25-story apartment tower across from San Jose State University are moving forward.
The San Jose City Council on March 12 is slated to consider greenlighting developer Nelly Amas’ plans for a 210-apartment building at 439 S. Fourth St. Councilmembers have final say on the project after it received unanimous approval from the city’s Planning Commission last week.
Amas and her architect Sal Caruso said the building, planned for a half-acre lot, will be targeted at university students and faculty.
“I realize a lot of faculty don’t have housing because San Jose is very expensive. By providing affordable housing to them, they will be able to focus more on their students,” Amas told San José Spotlight. “There are a lot of housing issues in San Jose, and whatever I can do to help, I’m all for it.”
Caruso noted the project will have a series of community spaces throughout the building for individual and group studying, and there will be more workout spaces and facilities than a standard building, to account for the activity demands of students.
Much of the rest of the building’s features, such as a pool and yoga rooms, will be similar to other modern apartment towers, he said.

A unique feature will be the rooftop, which will be used as a workout area, lounge and community space, and will help make the city’s skyline more interesting, Caruso told planning commissioners during the Feb. 13 meeting.
“San Jose is growing and evolving with time. We need to activate our rooftops to make them liveable and part of the living experience,” Caruso said. “Especially if you live in a high-rise, having thousands and thousands of square feet of available airspace that you can actually get air from and see the city skyline is fantastic.”
The building’s ground floor includes the lobby, mail room, office space, bicycle storage, and utility rooms. Parking will be on floors two through four, and the fifth through 25th floors will be housing, city reports said.

Because the tower will require the demolition of a 30-apartment rent-controlled complex called Metro Station, it will have some affordability restrictions placed on it under the city’s affordable housing rules.
Half of the tower’s apartments will need to be rent stabilized and subject to the city’s rent restriction rules, which limit annual rent increases to 5%.
However, the building owner can set rental rates for the apartments at any amount initially when the building first opens to renters. Once an apartment is leased, it will be subject to limited increases.
Amas said she plans to price all apartments at roughly 20% below market, hoping to help make them more affordable to students and faculty. She said she envisions multiple students living together in each apartment, similar to dorms.
The project includes a mix of two-bedroom, three-bedroom, four-bedroom and five-bedroom apartments, city reports said.
“For a student to be able to afford it, they would probably have to do shared housing,” Amas said. “I don’t want to make it unaffordable, because of the person I am. I want to provide homes, I’m more of a giver.”
She said after the building is complete, she may seek state or local grants to help students afford the rent, as well.
Under the city’s Ellis Act rules, Amas will be required to give each tenant of the current building slated for demolition a minimum of 120 days’ notice before they need to move out, and pay them relocation assistance.
The levels of assistance range from $6,925 for a studio up to $12,414 for a three-bedroom apartment at current rates, city reports said.
Planning Commissioner Anthony Tordillos said he wanted to see more bike parking spaces in the building because it’s for students and centrally located near the city’s downtown bike network. But overall, he said the project is a “slam dunk” in his view.
“I live walking distance to this project, I walk past this site every day, getting coffee in the morning,” he said at the meeting. “I’m very excited to see this portion of downtown expand and grow upwards.”
The tower is among a series of projects and initiatives aimed at creating more housing for students in the area surrounding San Jose State University. The city recently approved a deal between the university and the owner of the former Fairmont Hotel, rebranded as Signia by Hilton last year, to sell its south tower and convert its guest rooms to more than 200 homes for students.
The school has also long been planning to replace the “obsolete” Alquist Building at 100 Paseo De San Antonio, which houses state offices, with student and faculty housing.
Planning Commissioner Pierluigi Oliverio noted it could be difficult for a dense housing tower to get financing to begin construction in the current market, which has led to some developers putting projects on hold.
“We’ve just been waiting for things to happen in the downtown since I was a toddler,” Oliverio said. “I hope the financing comes through at some point.”





