Property details for 3331 Midtown Pl
Parking
Parking Information
- Garage (Minimum): 1
- Garage (Maximum): 1
- Parking Description: Attached Garage
- Garage Spaces: 1
Interior
Bedroom Information
- # of Bedrooms (Minimum): 2
- # of Bedrooms (Maximum): 2
Bathroom Information
- # of Baths (Full): 2
- # of Baths (1/2): 1
Room Information
- Family Room Description: Separate Family Room, Other (See Remarks)
- Dining Room Description: Formal Dining Room, Other (See Remarks)
Fireplace Information
- Has Fireplace
- Fireplace Description: Gas Starter, In Living Room
Heating & Cooling Information
- Cooling: Central Forced Air, Other (See Remarks)
- Heating: Heating (2+ Zones), Other (See Remarks)
Exterior
Exterior Features
- Roof: Composition, Other (See Remarks)
Building Information
- Concrete Slab, Other
Property Features
- Living Sq. Ft.: 1,285
Property Information
- Ownership Type: Condominium Ownership
- Property Primary ID: 408708
- Restrictions: Other (See Remarks)
Lot Information
- Lot Size Source: Assessor
- Zoning: APD
Utilities
Utility Information
- Sewer Septic: Sewer (Public)
- Utilities: Public Utilities
Water Information
- Water: Public
Location
Multi-Unit Information
- # of Stories: 2
HOA Information
- Has HOA
- Fees Include: Insurance (Common Area), Maintenance (Common Area), Maintenance (Exterior)
- HOA Fee: $380
- HOA Name: Community Management Services
School Information
- Elementary School District: Franklin-McKinley Elementary
- High School District: East Side Union High
Other
Listing Information
- Commission: 2.50

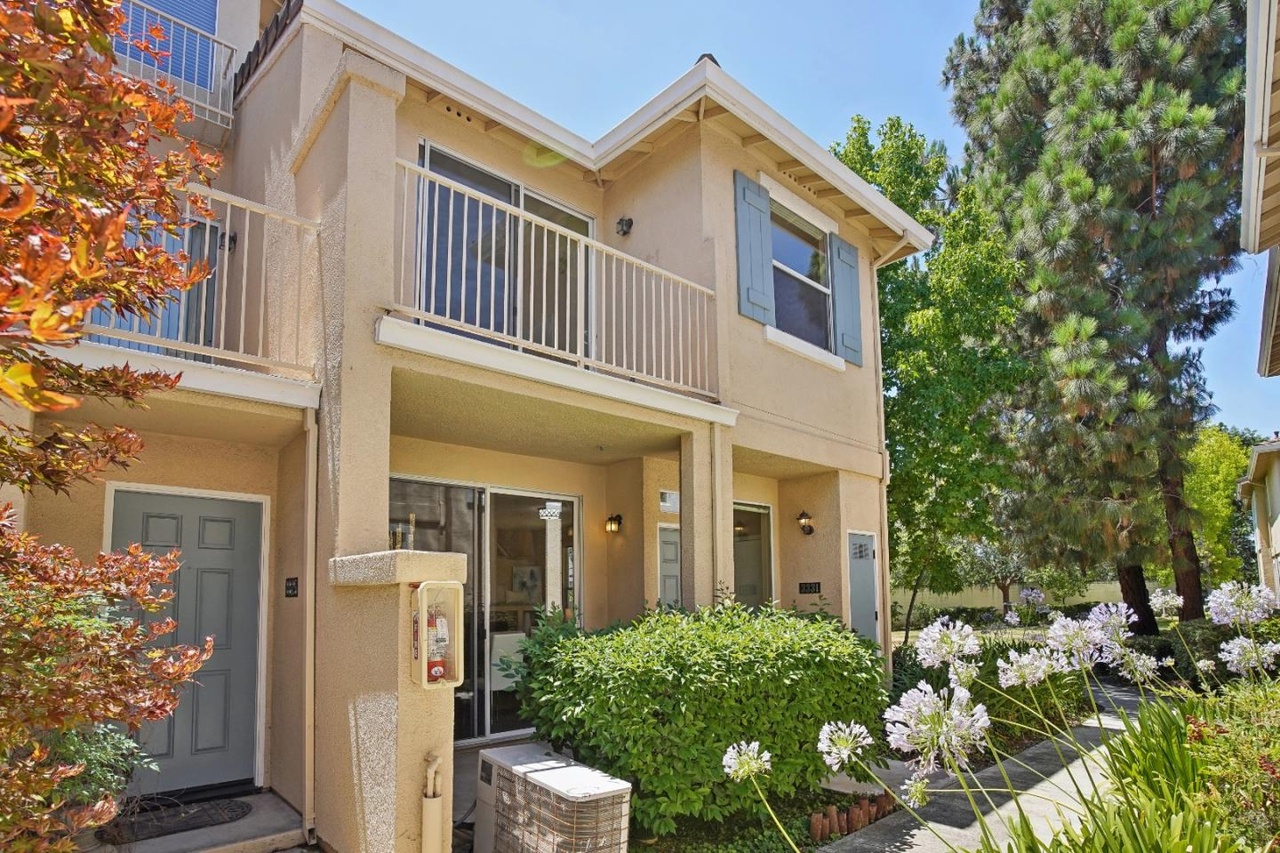
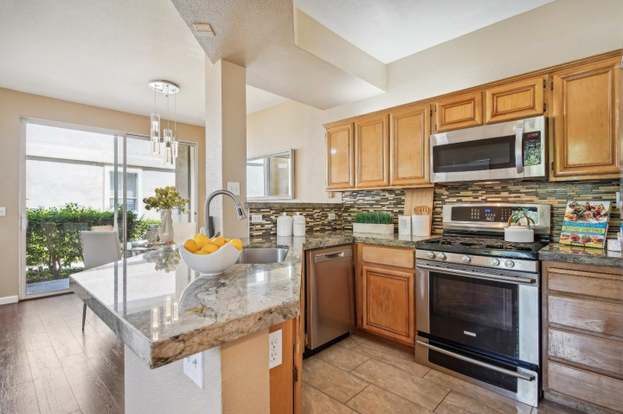
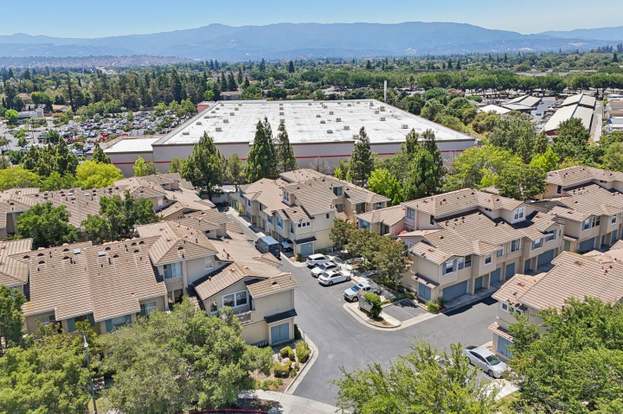
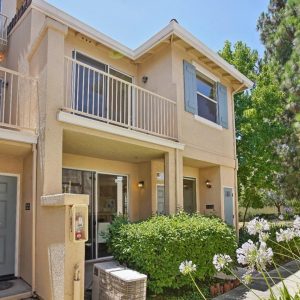
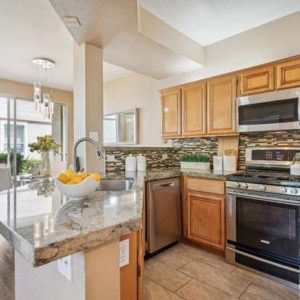
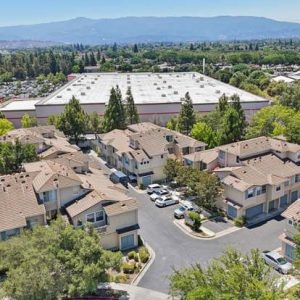

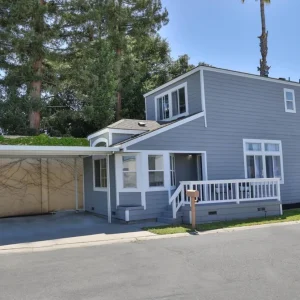
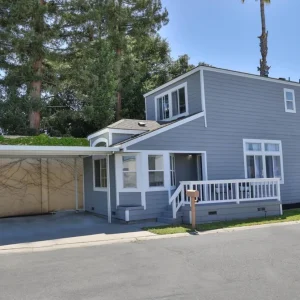
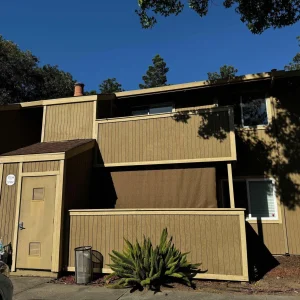
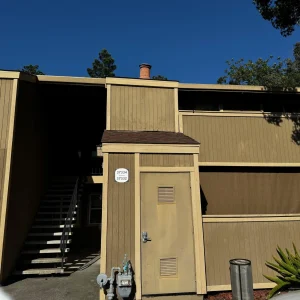
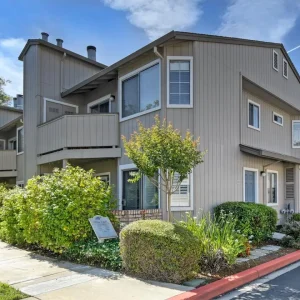
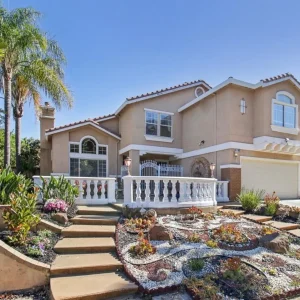
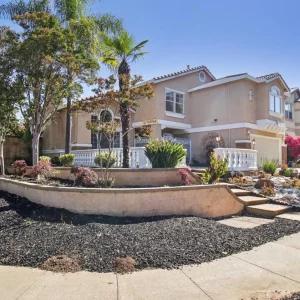
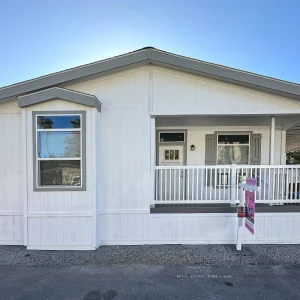
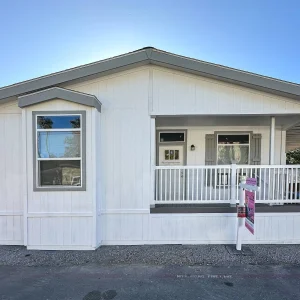
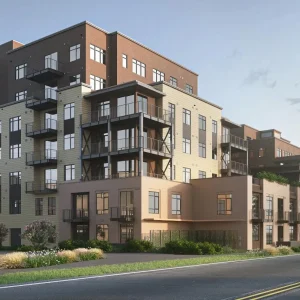
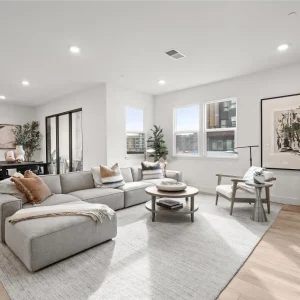
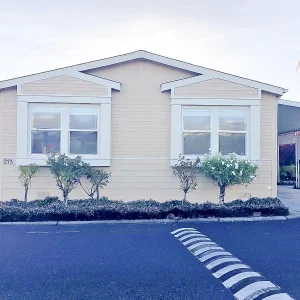
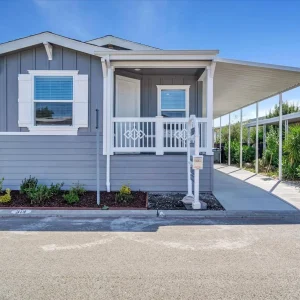




Reviews
There are no reviews yet.